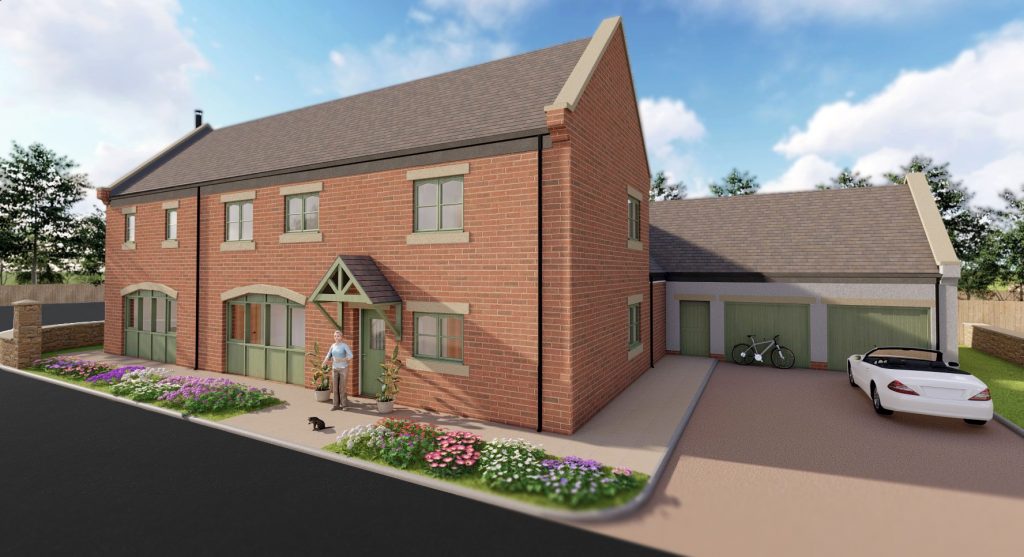
Choose the perfect plan
We have packages to suit every budget. Whether you are simply looking for initial drawings or full support throughout your build process.
EXISTING DRAWINGS
£299
prices from
If you already have existing drawings then you are off to a good start. You will need an existing site plan, elevations and section. If not, don’t worry, we can carry out a measured survey to create the information required.
- Existing Site Plan
- Existing Building Plans
- Existing Elevations
- Existing Section
PLANNING
£699
prices from
We sit down with you and discuss what you want. From here, we produce a set of drawings suitable for a planning submission.
Unlike other practices, we won’t keep charging you extra for revisions – it’s your home and we want to make sure you are happy every step of the way!
- Proposed Site Plan
- Proposed Building Plans
- Proposed Elevations
- Proposed Section
- Completed Planning Forms
BUILDING CONTROL
£899
prices from
Once you have planning permission, you will need a set of building control drawings. These are more detailed than the previous planning set. They are also used as a basis for builders to price from.
By the end of this stage you will have the following information and be ready to submit for building control approval and obtain construction costs.
- Detailed Site Plan
- Detailed Building Plans
- Detailed Elevations
- Detailed Section
- Detailed Specification
- Completed Building Control Forms
ADDITIONAL SERVICES
We also offer a selection of optional services including:
- Non-Rendered Isometric View from £180
- Rendered Photo Montage / Visual from £300
- Estimated Build Cost Report from £240
